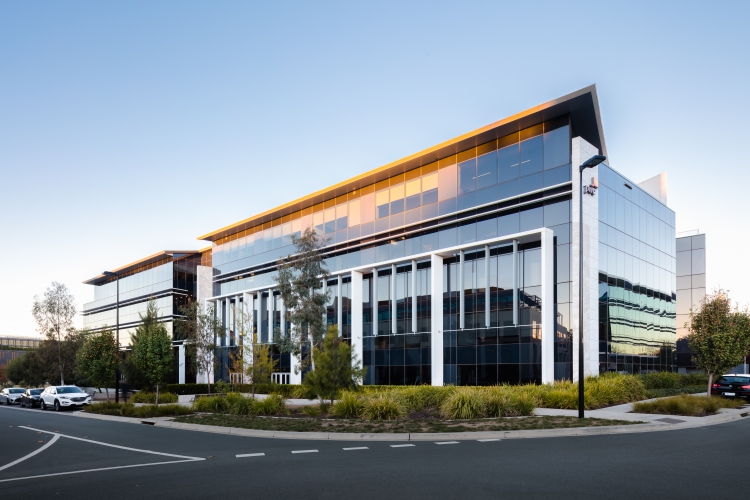
construction -
Commercial
28 Sydney Avenue
28 Sydney Avenue Forrest is a high-quality 13,000m2 5 Star NABERS commercial office building located adjacent to the Department of Foreign Affairs and Trade and Parliament House.
Completed over 19 months 28 Sydney Avenue is an example of quality design and construction being achieved through collaboration, communication and teamwork. The project, including the integrated fitout of key tenants, was completed ahead of programme enabling the client to optimise the commercial outcome. The building has large efficient modular floor plates which have been based on a 7,500mm grid system. All other building components had to be compatible with this grid system, e.g. the curtain wall façade, the suspended ceiling grid etc.
The Levels 2 to 5 suspended concrete slabs on the northern and southern sides of the building span 13,000mm in order to allow for an open an uninterrupted fitout design. The base building design includes efficient circulation routes between different parts of the building and short travel distances to escape routes. The office areas have generous floor to floor ceiling space and height allowing capacity to incorporate new technologies during the life of the building.
The main roof design matches the character of the neighbouring buildings. A pitched roof has been chosen in order to screen the Plant room in the centre of the roof. The basement car park consists of 5 staggered car parking levels. This design has been chosen in order to achieve the highest possible number of spaces within the smallest possible space.
Client
Amalgamated Property Group
Completion
April 2021
