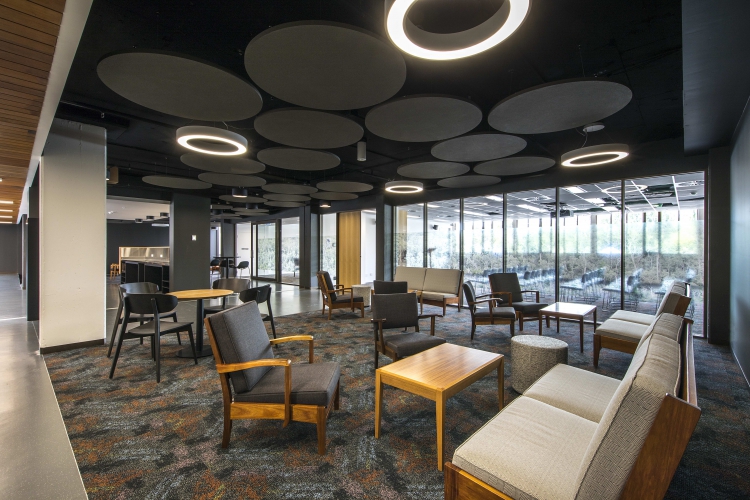
construction -
Education
ANU RN Robertson Building
RN Robertson is three level building consisting of four internal cores with a basement and rooftop plant room.
The building incorporates open plan offices and laboratories throughout all floors. The offices are located around the outside perimeter, capturing the light and views for the occupants through the windows. The laboratories are situated within the centre of each floor, with internal glazed partitions allowing the natural light to enter, and to highlight the laboratory research experience whilst walking down the corridors or through the atrium.
The buildings centre piece is the main entrance atrium. With its full height ceiling and skylight roof, the atrium provides the users and visitors a very open and light filled area research projects, view art displays or just a space to meet and enjoy the breakout areas on each of the floors.
The project required significant demolition of the existing three storey RN Robertson Building. The roof was removed, and the internal construction was stripped back to a bare concrete structure. All existing services infrastructure was removed from the basement plantroom and building.
The construction then involved upgrades to the facade, new roof, all – new services and plant, connection to central plant and a completely new fitout for laboratories and offices.
Client
The Australian National University
Value
$37m
Completion
November 2014
